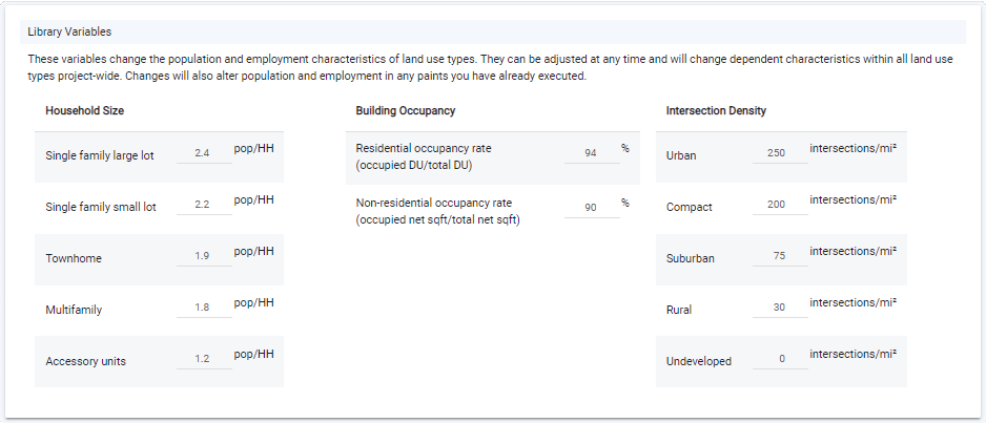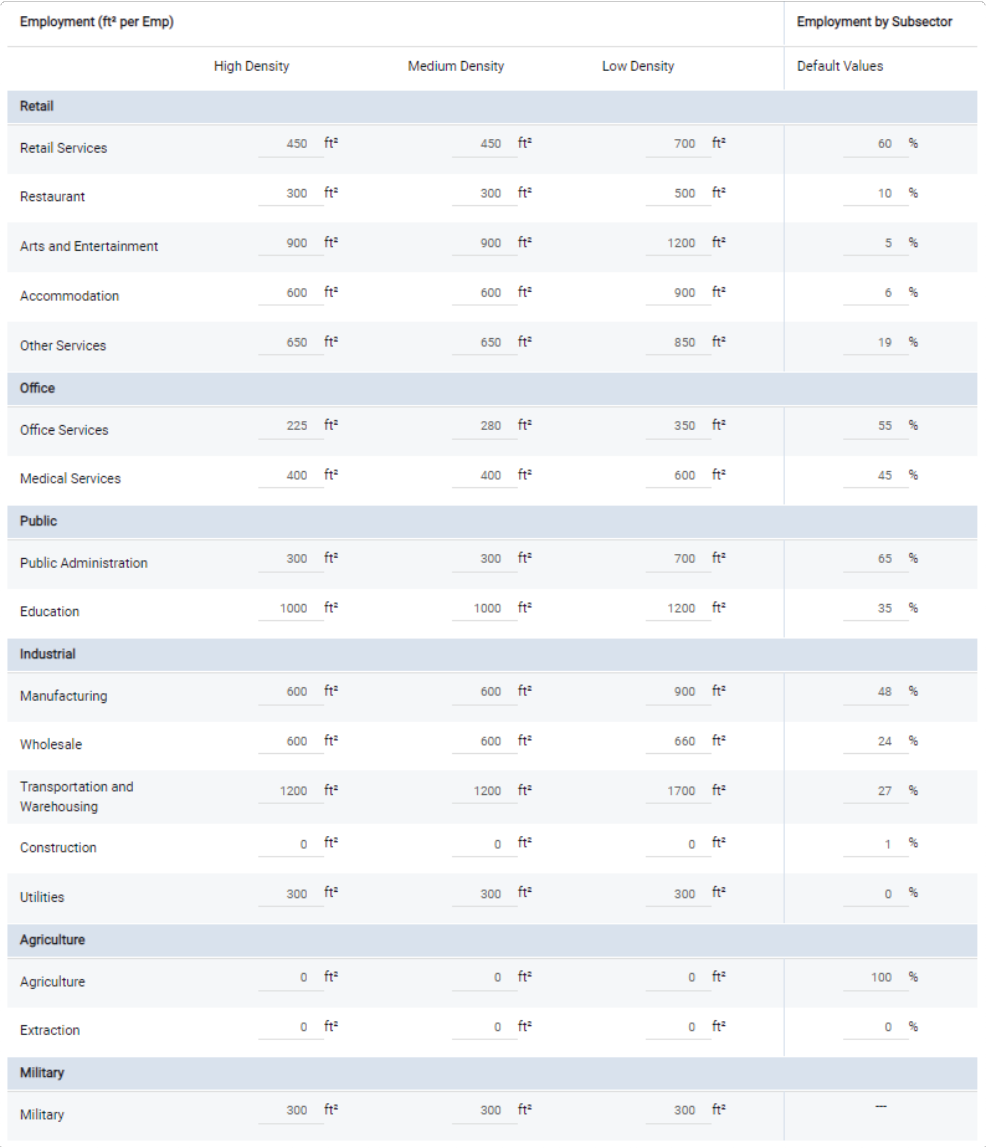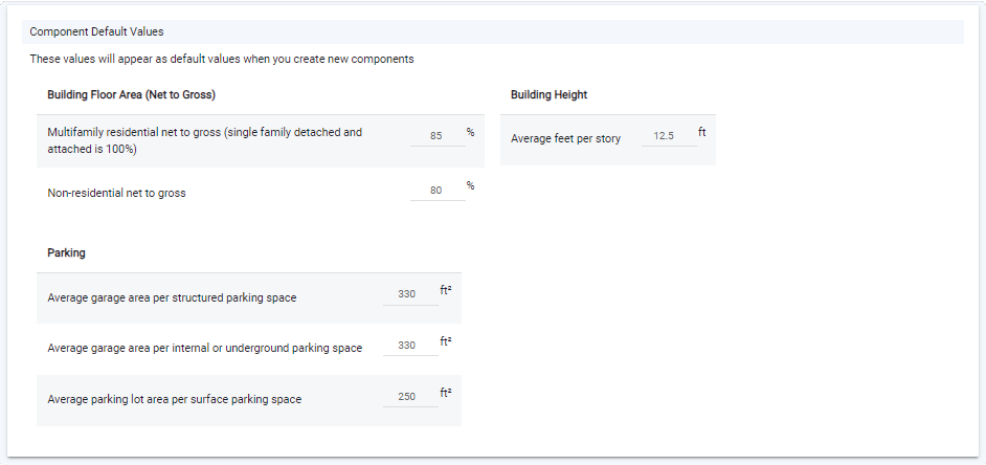Use Library Settings
Library settings include two kinds of inputs, variables and defaults, that are referenced by land use types. Variables are dynamic and specify how buildings are occupied—for example, household sizes are variables used to calculate population density. Defaults, on the other hand, provide initial reference points for fixed built form inputs, such as parking space sizes.
Library Variables
Library variables, including household sizes, floor area requirements per employee, and occupancy rates, are attributes used in calculating the population and employment densities of buildings. While the physical characteristics of buildings are fixed according to the definition of Components, variables are dynamic. They apply project-wide, and can be modified at any time with the effect of re-calculating the densities of land use types and their resulting scenario allocations.
 |
Library Variables panel
Household Size – Household size refers to population per household, where a household is equivalent to an occupied dwelling unit. Different household sizes can be set for single family large lot, single family small lot, townhome, multifamily, and accessory units. These variables apply for new growth only; existing population in the Base Canvas is not dependent on them.
Building Occupancy – Building occupancy rates refer to the proportions of total dwelling units or non-residential net building area that are occupied. They can be set separately for residential and non-residential building area.
Intersection Density – Intersection density is used as a gauge for the walkability of development patterns. Average values are set according to Land Development Category, and applied solely via Place Types used to represent new growth. (Intersection densities are calculated empirically for the Base Canvas.) Intersection density is one attribute among many used to represent built form within the Transportation module, so while it has a bearing on results, sensitivity may be limited.
Employment Variables and Defaults
Employment inputs include both variables and default values. Floor area requirements per employee are variables that impact the employment densities of land use types. Default values are provided as starting points for specifying the distribution of employment by subsector.
 |
Variable inputs for floor area per employee and employment distribution by subsector
Floor Area per Employee – Floor area per employee refers to an average amount of gross building area required per employee, which is used in turn to calculate employment density. Values can be set per employee by sub-sector and building density category. Building density categories, including low, medium, and high, are set at the Component level in the Component Information section.
Employment by Subsector – The distribution of employment by subsector is set at the Component level. The default values specified here provide starting points for these required inputs. See Non-Residential Floor Area Allocation for information on how the employment distribution is applied.
Note
Modifying and saving the floor area per employee variables will change the employment densities of Components and, subsequently Building Types and Place Types. Scenario allocations will also change if any of the updated Building or Place Types have been used.
Component Default Values
The Component default values pertain to the physical characteristics of buildings and parking. They include building net-to-gross floor area factors, parking space sizes, and average building floor heights.
 |
Component default values for net-to-gross ratios, building story height, and average parking space sizes
Building Floor Area (Net to Gross)
Residential net to gross – The percentage of gross residential building area considered net, or leasable, space. Net floor area is calculated as the product of the net to gross factor and gross floor area. For single family building types, the net floor area factor is typically 100%, while that for multifamily building types with internal hallways and common areas is lower. See Residential Floor Area Allocation for information on setting this value for a Component.
Parking
Average parking lot area per structured parking space – Default area per space in a parking structure, which may include parking aisle area. Sizes can vary depending on parking lot design. See Parking for information on setting these values for a Component.
Average parking lot area per surface parking space – Default area per space in a surface parking lot, which may include parking aisle area. Sizes can vary depending on parking lot design. See Parking for information on setting these values for a Component.
Average parking lot area per internal or underground parking space – Default area per parking space in garage areas internal to buildings or underground. May include parking aisle area. Sizes can vary depending on parking lot design. See Parking for information on setting these values for a Component.
Average feet per story – Default floor-to-floor height used to calculate building height. See Building Characteristics for information on setting these values for a Component.
Place Type Default Values
The Place Type default values pertain to right-of-way (ROW) area.
 |
Place Type default values for right-of-way area
Right of Way by roadway functional class – Right-of-way area can be distributed among three roadway functional classes: arterials, collectors, and local streets. You can enter default values to appear as starting points upon Place Type creation.