Specify Components
Components are used to represent buildings, parks, and other elements in terms of their detailed built form characteristics. Building Types, in turn, are defined as a composite of one or more Components. Generally, a Component represents a real-world building that is factored in with a mix of other Component buildings to constitute a Building Type. Alternatively, a Component can be defined as prototypical building that on its own can be used to represent a Building Type. (See Building Types and Place Types for more information.)
Component Summary
The Component Summary panel contains a summary of basic built form characteristics. The panel can be used to easily compare Components as you browse your library. All attributes are calculated by the model.
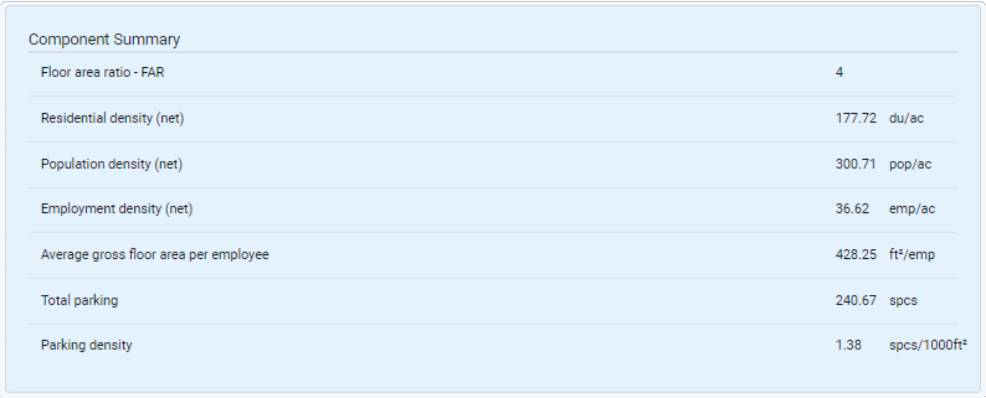 |
Component Summary panel
Floor area ratio - FAR
Floor area ratio (FAR) is calculated as the ratio of total gross building floor area to parcel area. Total gross building floor area is indicated in the Building Characteristics panel; parcel area is indicated in the Site Characteristics panel.
Residential density (net)
Net residential density is measured as the number of dwelling units per acre of parcel area. Total dwelling units for the Component is indicated in the Floor Area Allocation panel, and includes both occupied and unoccupied units. Parcel area is indicated in the Site Characteristics panel.
Population density (net)
Net population density is measured as the number of residents per acre of parcel area. Population is calculated from total dwelling units as indicated in the Floor Area Allocation panel, and variable assumptions for residential occupancy rate and household size(s) by housing type as set on the Library Settings page. See Use Library Settings for information on managing these settings.
Employment density (net)
Net employment density is measured as the number of jobs per acre of parcel area. Jobs are calculated using the non-residential gross floor area values by employment sector as indicated in the Floor Area Allocation panel. To arrive at job counts, these values are coupled with variable assumptions for non- residential building occupancy rate and gross floor area per employee by employment sector as set on the Library Settings page. See Use Library Settings for information on managing these settings.
Average gross floor area per employee
Average gross floor area per employee is measured as total gross occupied non-residential floor area divided by total jobs. Total gross occupied non-residential floor area is calculated as the total gross non-residential floor area multiplied by the variable assumption for non-residential building occupancy rate as set on the Library Settings page. Total jobs are calculated as described for employment density. See Use Library Settings for information on managing the underlying settings.
Total parking
Total parking is calculated as the sum total of parking by type (including surface, structured, and internal/underground) as specified for the component.
Parking density
Parking density is measured as the total number of parking spaces (of all types) per thousand square feet of total gross building floor area as indicated in the Building Characteristics panel.
Component Information
The Component Information panel contains basic information for identifying and categorizing the Component.
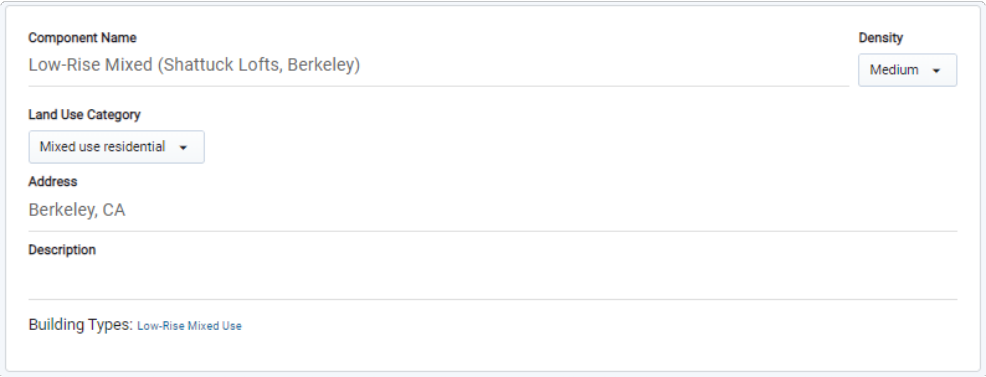 |
Component Information panel
Component Name – The Component Name as entered here appears in the Components Library list at the left of the screen.
Density – Refers to the building density category. Options include High, Medium, and Low. These categories are used to differentiate variables for the employment density of commercial floor area, as managed in Library Settings. See Use Library Settings for information on managing these settings.
Land Use Category – Refers to the Land Use Category (L3) designation. Select the L3 category that the Component should be associated with. The L2 and L1 level designations are automatically designated on the basis of L3. (See Land Use Hierarchy for more information.)
Address – The address of the Component, if applicable. This field is optional.
Description – A description of the Component. This field is optional.
Building Types – A list of the Building Types in which the Component is included. The list is automatically generated. The Building Type names link to the Manage screen for the Building Types.
Site Coverage
The Site Coverage section of the Site Characteristics panel describes how the land area of a Component is distributed. Each of the constituent site area values is expressed as either an absolute value or a percentage of total parcel area. The absolute values and percentages are tethered such that the model automatically populates one or the other depending on a given input for either.
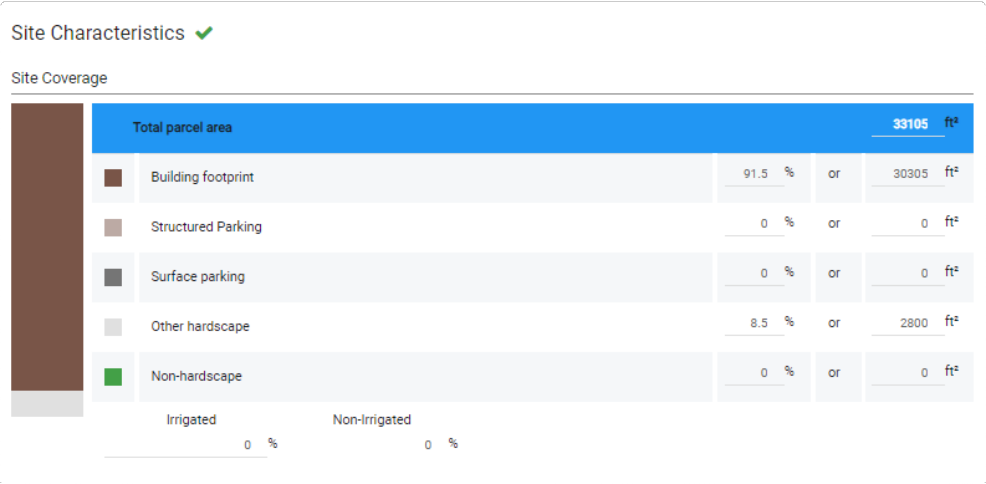 |
Site Coverage section of Site Characteristics panel
Total parcel area – The area of the parcel or site. Components represent development on parcel or "net" land area only—that is, area not inclusive of rights-of-way or other infrastructure components.
Note
Many of the Components in the default Analyst land use type library contain site and building area values that are normalized to reflect development over one parcel acre. However, scaling values to normalize to a single acre is not necessary.
Building footprint – The land area covered by the ground floor of the building, expressed as an absolute value or as a percentage of total parcel area.
Structured Parking – The land area covered by any dedicated parking structures on site, expressed as an absolute value or as a percentage of total parcel area. This should not include area attributed to internal or underground parking, which by definition fall within the building and its footprint.
Surface parking – The land area covered by surface parking, expressed as an absolute value or as a percentage of total parcel area. This value is tethered to the number of surface parking spaces and the assumed area per space as specified in the Parking section. If either the surface parking area or number of spaces is edited, the other number is adjusted accordingly.
Other hardscape – The land area covered by walkways, patios, and any other type of impermeable hardscape, expressed as an absolute value or as a percentage of total parcel area.
Non-hardscape – The land area not covered by hardscape, expressed as an absolute value or as a percentage of total parcel area. This can include landscaped areas, bare land, or any other permeable area.
Irrigated / Non-irrigated – The percentage of non-hardscape area that is assumed to be irrigated. The percentage of non-irrigated area is calculated automatically on the basis of the irrigated area input. (Specifications for irrigated non-hardscape area are ultimately used by the Water Use module in calculating outdoor water use.)
Overallocated / Unallocated – A value, as shown below, that appears if the total of the constituent site areas as specified falls above or below the total parcel area. Use this value to correct the site area allocations. The Component will not be valid for use if there is any overallocated or underallocated area.
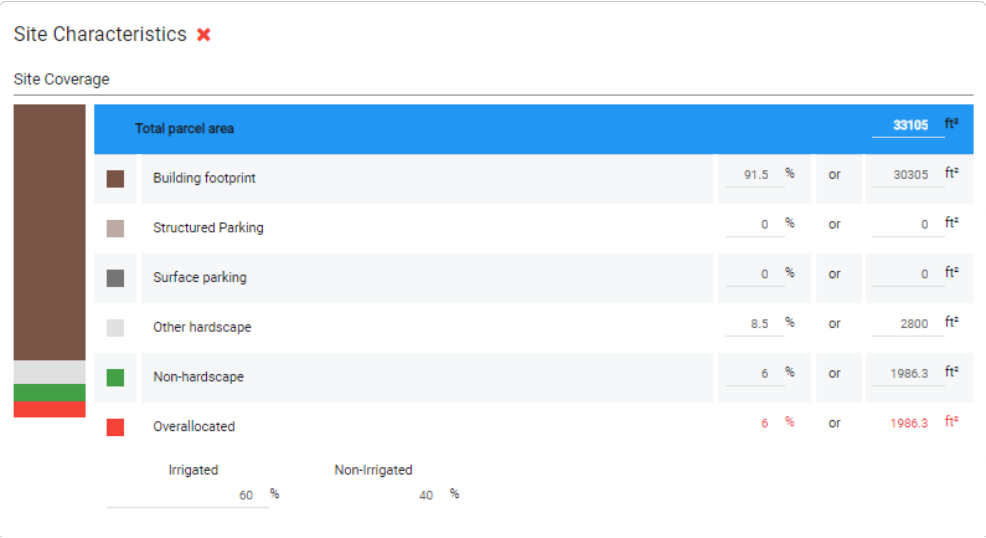 |
Overallocated site area values appear as an alert. Note the red X beside the Site Characteristics panel title
Parking (Components)
The Parking section of the Site Characteristics panel describes the amounts of parking by type included in the Component.
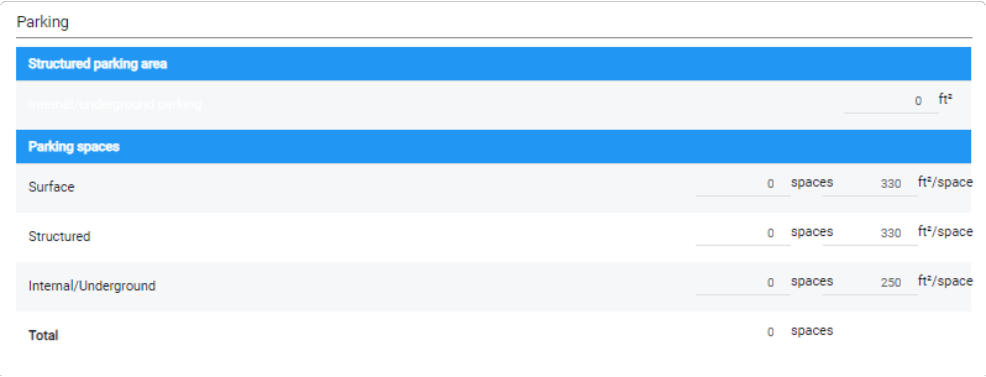 |
Parking section of the Site Characteristics panel
Internal/structured parking area – The total area dedicated to internal or underground parking, which is defined as parking that is located in garages within the structure of a building. This area is not accounted for as building area. The value is tethered to the number of internal/underground parking spaces and the assumed area per space.
Surface parking spaces – The number of surface parking spaces, and assumed area per space. These values are tethered to the surface parking area value in the Site Coverage section. If either the surface parking area or number of spaces is edited, the other number is adjusted accordingly. Note that, depending on the parking condition (e.g., parking lots vs. individual spaces on a property), the assumed area per surface parking space can be inclusive of drive aisle area.
Structured parking spaces – The number of parking spaces in a standalone structured parking garage, and assumed area per space. If any number of structured parking spaces are specified, a value for structured parking site area (equivalent to the footprint of a parking structure) should also be specified. The assumed area per structured parking space should include drive aisle area.
Note that structured parking can either be bundled with a building within a Component, or accounted for separately as a standalone Component.
Internal/Underground parking spaces – The number of internal or underground parking spaces, which are defined as parking located in garages within the structure of a building or underground, and assumed area per space. The value is tethered to the total area for internal/underground parking.
Building Characteristics
The Building Characteristics panel describes building floor area and how it is distributed, along with building envelope characteristics.
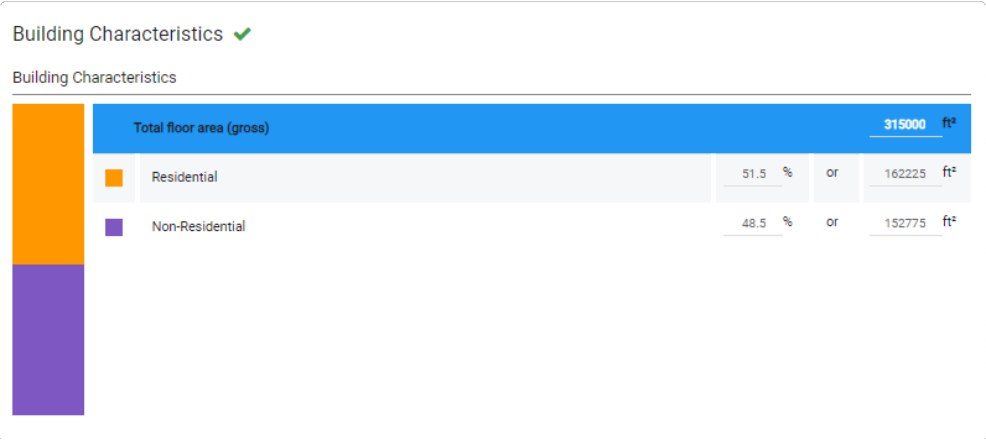 |
Building Characteristics section of Building Characteristics panel
Total floor area (gross) – The total gross building floor area of the building(s) on site. Gross floor area is inclusive of internal hallways, lobbies and other common areas; space for building systems; and other non-leasable space. Net-to-gross floor area factors for residential and non-residential building area are set in the Floor Area Allocation panel.
Residential – The amount of gross floor area dedicated to residential uses, expressed as an absolute value or as a percentage of total floor area.
Non-Residential – The amount of gross floor area dedicated to non-residential uses, expressed as an absolute value or as a percentage of total floor area.
Building Envelope
The Building Envelope section of the Building Characteristics panel contains attributes describing building height and below-ground area.
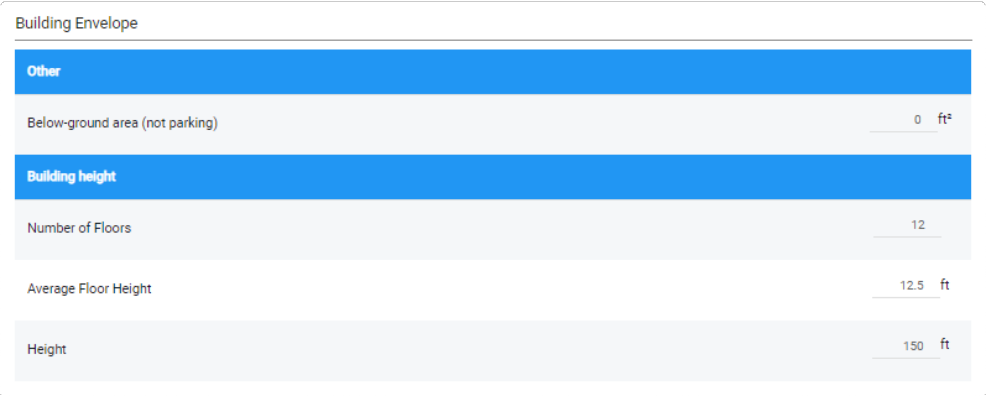 |
Building Envelope section of Building Characteristics panel
Below-ground area (not parking) – The amount of area dedicated to basements and other below-ground space, and not used for parking. This value is not associated with the values for gross floor area, so any value entered here is informational.
Number of Floors – The number of floors or stories in the building. This value is tethered with average floor height and building height such that building height is the product of the number of floors and average floor height. The number of floors is not associated with values for building square footage, site coverage, or FAR.
Average Floor Height – Average floor-to-floor height for the building. This value is tethered with the number of floors and building height such that average floor height is the quotient of the building height and number of floors. Floor height is not associated with values for building square footage, site coverage, or FAR.
Height – The height of the building. This value is tethered with the number of floors and average floor height such that building height is the product of the number of floors and average floor height. Building height is not associated with values for building square footage, site coverage, or FAR.
Residential Floor Area Allocation (Components)
The Residential section of the Floor Area Allocation panel is used to describe how residential building area and dwelling units are distributed among dwelling unit types, yielding dwelling unit densities. Household and population densities are subsequently determined according to project-level variables for residential building occupancy and household sizes by dwelling unit type; see Use Library Settings for details.
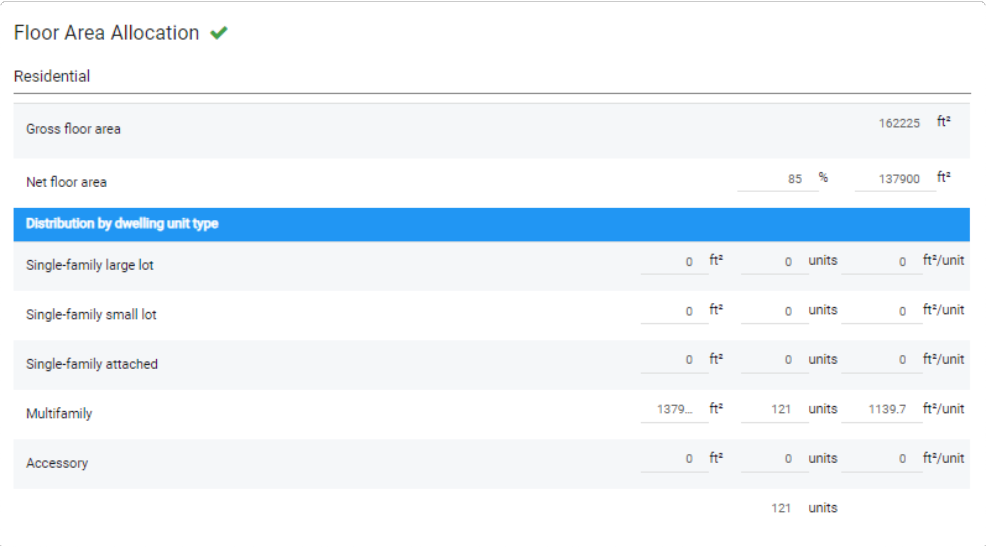 |
Residential section of the Floor Area Allocation panel
Gross floor area – The amount of gross floor area dedicated to residential uses. The value is set in the Building Characteristics panel and displayed here for reference.
Net floor area – Includes two values: a net floor area percentage and the resulting total net residential floor area in the building. Net, or leasable, floor area is calculated as the product of the net floor area percentage (also known as a net-to-gross ratio) and gross floor area. For single family building types, the net floor area percentage is typically 100%, while that for multifamily building types with internal hallways and common areas is lower.
Distribution by dwelling unit type – Inputs for each dwelling unit type include net floor area, number of units, and average unit size. The values are tethered such that net floor area is the product of the number of units and average unit size. Average unit size is expressed in terms of net floor area. The net floor area across all types must add up to the net floor area value for residential building area as specified above.
Single-family large lot – Analyst defines large lot homes as those with lot sizes of 5,500 square feet and above. The distinction between large and small lot single family homes supports the use of differentiated assumptions for household size, as well as analysis assumptions for energy and water use.
Single-family small lot – Analyst defines small lot homes as those with lot sizes under 5,500 square feet. The distinction between large and small lot single family homes supports the use of differentiated assumptions for household size, as well as analysis assumptions for energy and water use.
Single-family attached – Includes townhomes, rowhomes, duplexes, and other single-family home types with shared walls.
Multifamily – Refers to housing in which multiple units are contained within a single building or group of buildings.
Accessory – Refers to a secondary dwelling unit on a lot occupied by a primary dwelling unit, typically a single-family home.
Overallocated / Unallocated – A value that appears if the total of the net floor area values by dwelling unit type falls above or below the total net residential floor area as specified. Use this value to correct the floor area allocations. The Component will not be valid for use if there is any overallocated or underallocated area.
Non-Residential Floor Area Allocation (Components)
The Non-Residential section of the Floor Area Allocation panel is used to describe how non-residential building area is distributed among employment uses. Employment is represented by six top-level sectors and a number of sub-sectors that nest into them. Employment density is determined by the floor area allocations, along with assumptions for the distribution of employment by subsector, floor area per employee, and non-residential building occupancy. These assumptions are determined according to project-level employment variables and defaults; see Use Library Settings for details.
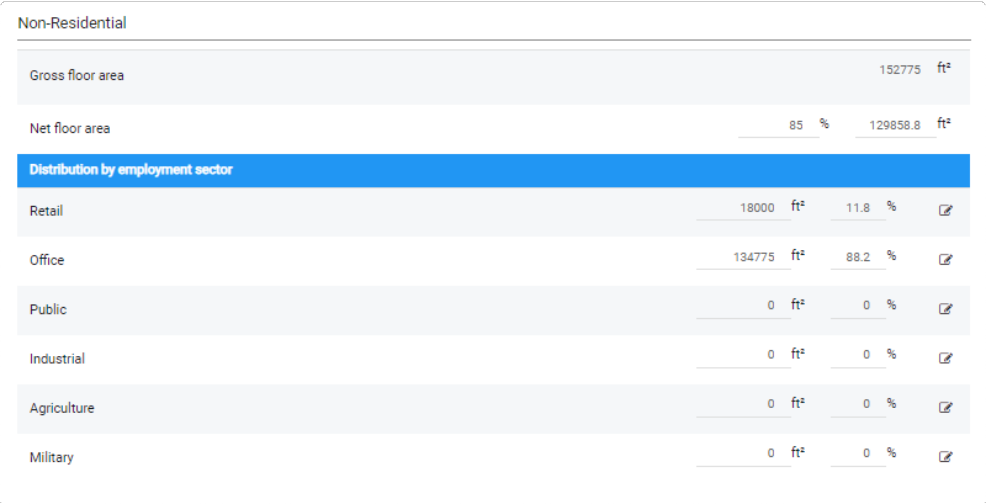 |
Non-Residential section of the Floor Area Allocation panel
Gross floor area – The amount of gross floor area dedicated to non-residential uses. The value is set in the Building Characteristics panel and displayed here for reference.
Net floor area – Includes two values: a net floor area percentage and the resulting total net non-residential floor area in the building. Net, or leasable, floor area is calculated as the product of the net floor area percentage (also known as a net-to-gross ratio) and gross floor area.
Distribution by employment sector – Analyst quantifies the number of jobs accommodated by buildings according to specifications for how non-residential floor area is distributed, and variable assumptions for floor area per employee that are linked to the building density category specified in the Component Information panel. These specifications are required to support robust planning and analysis that account for employment by type, and the impacts of different uses on building energy use, water use, carbon emissions, and more.
Employment and associated building area are represented by six top-level sectors: Retail, Office, Public, Industrial, Agriculture, and Military. Inputs for each employment sector include gross floor area and the percentage of total gross floor area that it constitutes. For example, a building with ground-floor retail and four floors of office space above might be represented by a distribution of 20% Retail and 80% Office.
Each sector row contains a value for gross floor area and the percentage of floor area allocated to the sector. The area and percentage are tethered such that editing one automatically updates the other. The Edit button
 to the right of the percentage brings up a window to allow you to set the distribution of employment by subsector, which determines the number of employees accommodated by the specified floor area. The employment sectors and subsectors are listed below.
to the right of the percentage brings up a window to allow you to set the distribution of employment by subsector, which determines the number of employees accommodated by the specified floor area. The employment sectors and subsectors are listed below.Retail – Includes Retail Services, Restaurant, Arts & Entertainment, Accommodation, and Other Services.
Office – Includes Office Services and Medical Services.
Public – Includes Public Administration and Education Services.
Industrial – Includes Manufacturing, Wholesale, Transportation & Warehousing, Construction, and Utilities.
Agriculture – Includes Agriculture and Extraction.
Military – Includes Military only.
Overallocated / Unallocated – A value that appears if the sum total of floor area by sector does not equal the total non-residential gross floor area, and the percentages do not add up to 100%. Use this value to correct the floor area allocations. The Component will not be valid for use if there is any overallocated or underallocated area.
Employment by Subsector
The subsector distributions are accessed via the Edit button  located to the right of the employment sector floor area percentage. Clicking the button opens the Employment by Subsector window for the selected sector. The window for the Retail sector is shown below.
located to the right of the employment sector floor area percentage. Clicking the button opens the Employment by Subsector window for the selected sector. The window for the Retail sector is shown below.
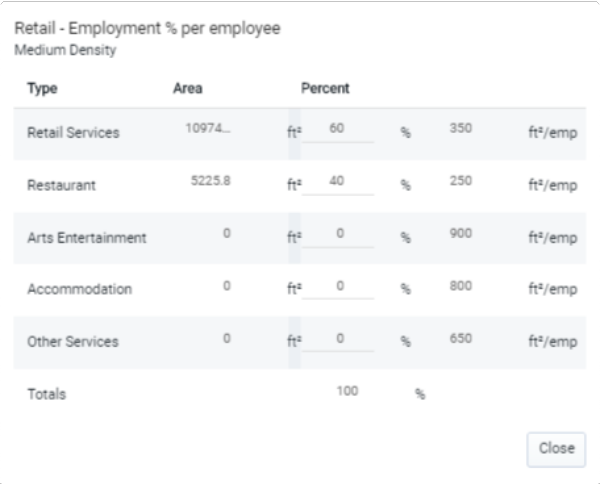 |
Retail Sector Employment Distribution window
Subsector employment percentage
The percentage of jobs in each subsector is an input. The floor area by subsector is calculated based on the inputs and shown in the Area column at left. The assumed floor area per employee by subsector is shown in the column at right.
Upon Component creation, the model is seeded with a default distribution of employment by subsector as specified in Library Settings. The variable assumptions for floor area per employee by subsector are also specified there. The Employment Variables and Defaults section of the Library Settings screen is shown below.
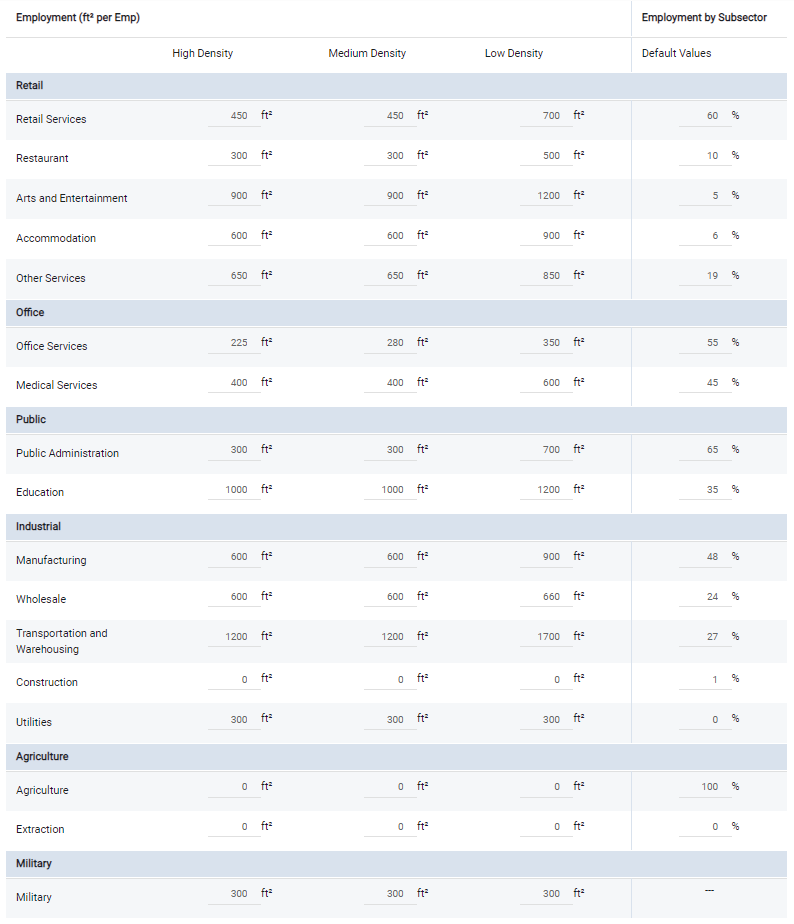 |
Library Settings for floor area per employee variables and employment distribution by subsector defaults
Considerations for Meeting Employment Densities
The method of deriving employment from floor area allocations ensures that employment densities are systematically related to physical building area. Densities cannot be asserted in a top-down manner without losing connections to empirical building data, or a distribution of employment by sector—both of which are fundamental to comprehensive impact analysis.
Developing a Component to meet a specific employment density may require an iterative process of adjusting building area allocations, employment distributions, floor area per employee variables, and non- residential building occupancy.