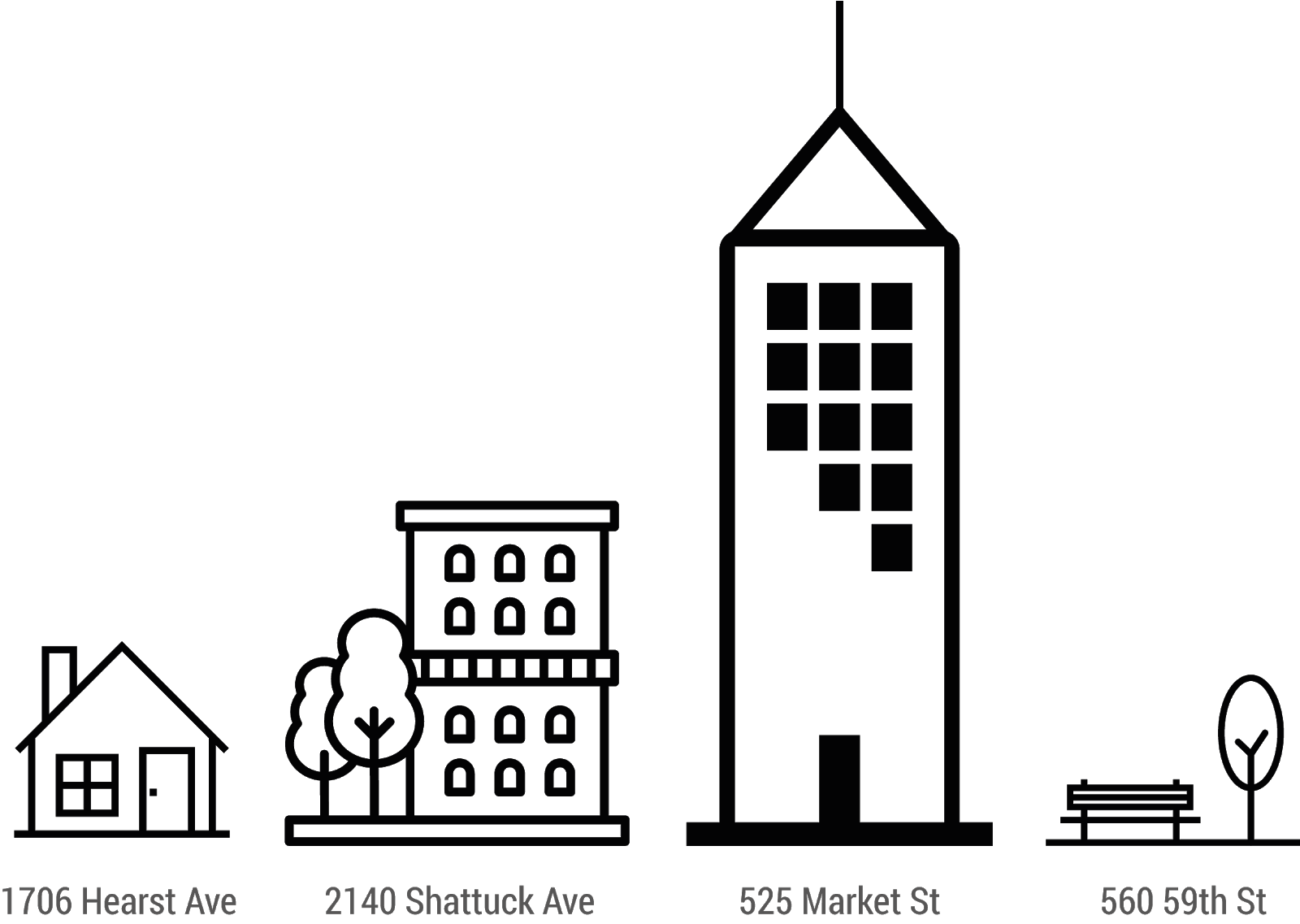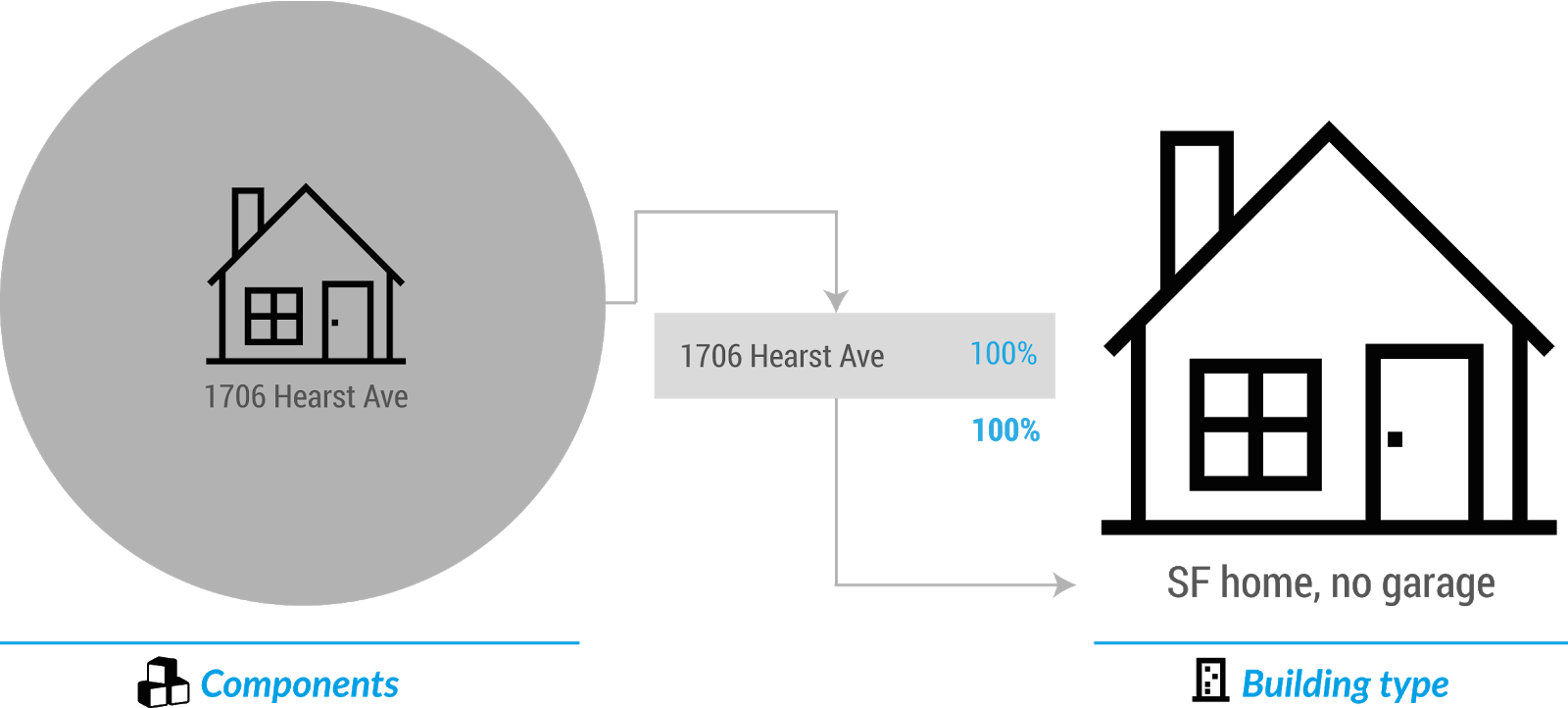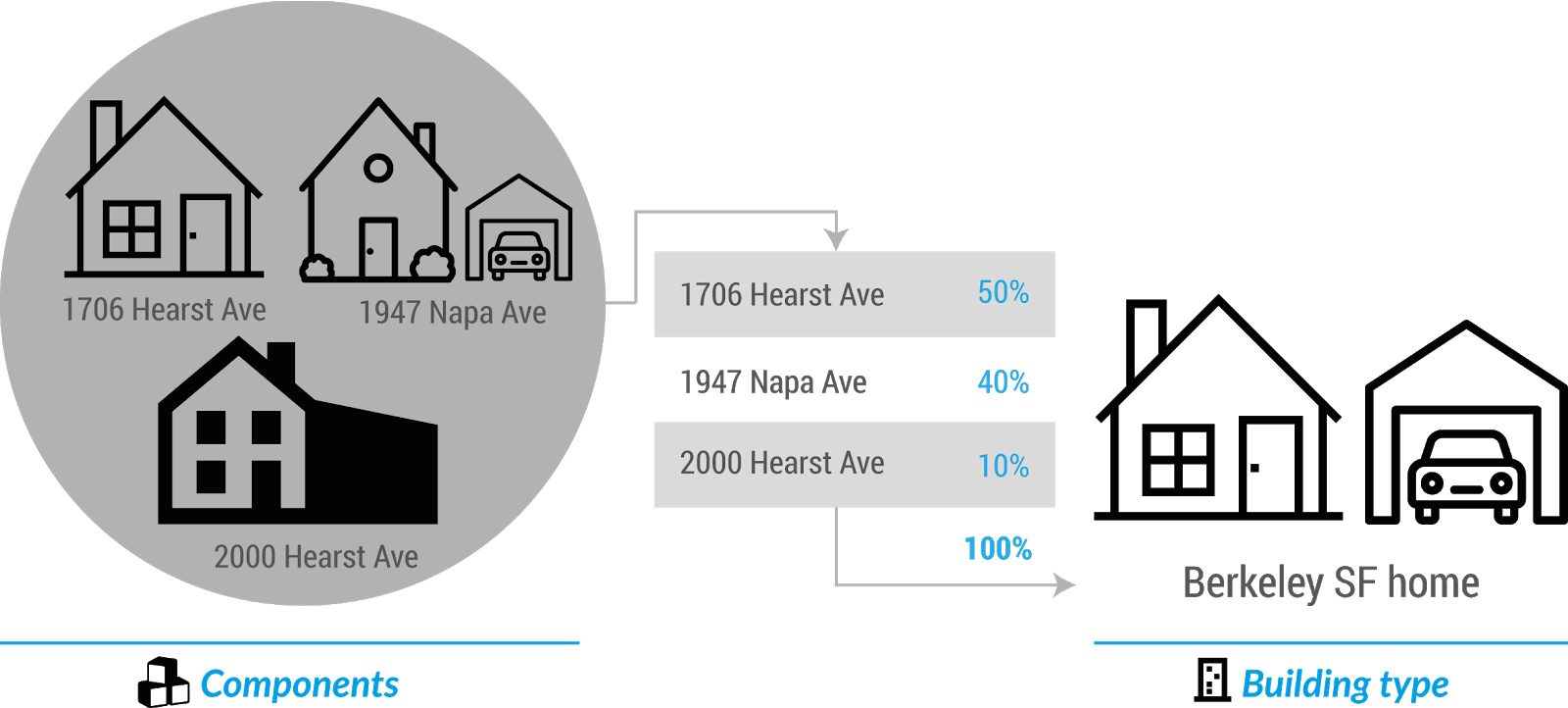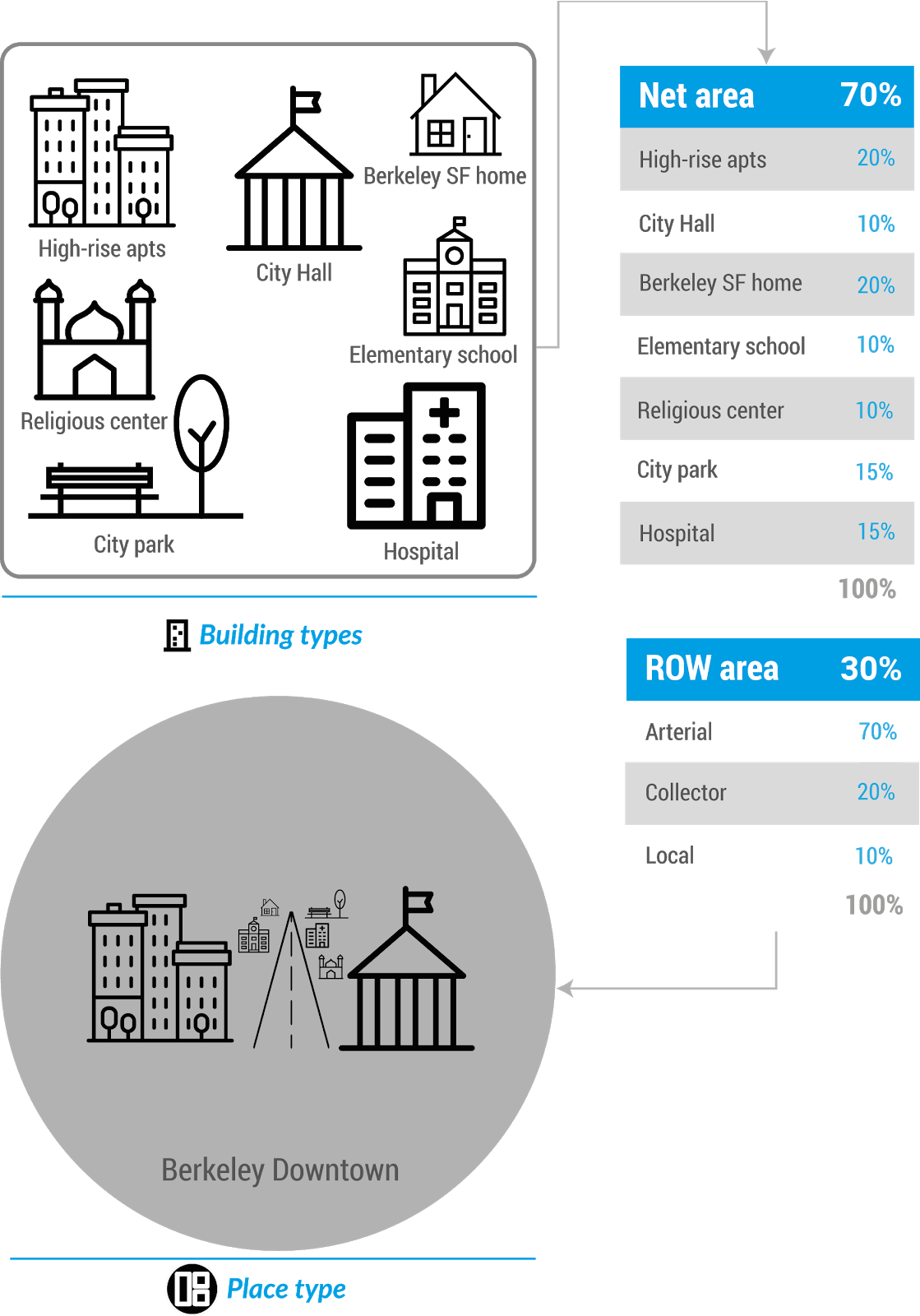Building Types and Place Types
Building Types and Place Types are used to classify existing development and allocate growth via the scenario development process. Analyst's default library of types covers a range of potential development patterns—from mixed-use centers, to residential areas, to focused employment and industrial areas—and the buildings within them.
Land Use Type Structure
The Analyst land use type system consists of a nested structure of Components, Building Types, and Place Types. Components are defined to represent real-world buildings or other urban elements such as parks and parking lots. Components are used as the basis for composing more generalized Building Types. Building Types, in turn, are mixed together along with assumptions for right-of-way area to make up Place Types. Place Types can be representative of districts, neighborhoods, or any areas beyond the scale of individual buildings.
Bottom-Up Design
Composing types in this bottom-up manner helps ensure that their resulting characteristics, from site coverage and building characteristics to housing and employment densities, are grounded in real-world, tangible elements. Working from the top down to directly assert densities would yield types in which densities do not align predictably or reasonably with development characteristics. This alignment is necessary for accurate land use impacts analysis, which relies on land use types and their underlying attributes. While the land use types setup process is input-intensive, its consistency and grounding in tangible components helps ensure more realistic scenarios and consistent, transparent analysis outcomes.
Scenario Application
Land use types are the conceptual and quantitative foundation of scenario development and analysis. Through the scenario building process, types are painted on canvas features. Generally, Building Types are applied at the parcel level, while Place Types are applied at the block level, though Place Types can also be formulated for application to large parcels or redevelopment sites. The attributes of Building Types and Place Types are normalized in scenario application, such that development is scaled according to the size of the parcels or blocks they are painted on.
Components
A Component depicts an empirical or prototypical building, park, or other urban element. Components themselves are not used in painting scenarios. Rather, they are the core ingredients for creating Building Types. Components are defined in terms of site coverage, building area allocations, parking characteristics, and other detailed attributes used to describe their urban form and what they accommodate. Refer to Specify Components for guidance on creating or editing Components.
Analyst contains a default library of Components, Building Types, and Place Types to get started with. Adding new Components to represent common local buildings or notable recent development is a good first step to creating a localized set of types. The example below depicts real-world buildings (and a park) as Components that can be used to represent, from left to right, single-family detached homes, mid- rise apartment buildings, mixed-use skyscrapers, and city parks.
 |
Examples of Components
While the intent is for Components to represent buildings that are blended together to comprise a representative Building Type, note that you can define a Component to represent a prototypical Building Type in its entirety. That is, you can create a Building Type to consist of a single Component at 100%. This can be useful in, for example, depicting master plans, analyzing buildout capacity, or running analysis according to particular building criteria.
 |
Using a single Component as a Building Type
Building Types
Building Types are used to represent classes of buildings—for example, single-family homes, low-rise office buildings, strip malls, or high-rise apartment buildings. They are defined as a mix of Components weighted together according to percentage land area coverage. Since they represent development at the parcel scale, Building Types are expressed in terms of net densities. Refer to Specify Building Types for guidance.
In the example below, a Building Type called "Berkeley SF home" is defined as a mix of three real-world Components.
 |
Creating a Building Type as a mix of Components
In accordance with this schema, the attributes of a Building Type may not be reasonable as a single building on a single parcel. For example, a low-rise Building Type comprised 50/50 of four-story and five- story Components will yield a 4.5 story average building. In the area-wide context of a land use scenario, however, that Building Type effectively represents a range of variations applied over many parcels.
Place Types
True to their name, Place Types represent places—combinations of different types of buildings along with the streets, parks, and other elements of urban infrastructure that surround them. A Place Type could be used to represent, for example, the mixed-use center of a town, or development along an auto-oriented suburban retail corridor. In technical terms, they encompass both "net" parcel area occupied by Building Types and "gross" area occupied by rights-of-way.
Right-of-way (ROW) area for streets and sidewalks is specified in terms of arterial, collector, and local street classifications. Since they can represent development beyond the bounds of parcels, Place Types can be expressed in terms of both gross and net densities.
Continuing with our example, we see a Place Type representative of Downtown Berkeley defined as a mix of Building Types and ROW area.
 |
Creating a Place Type as a mix of Building Types and ROW area
While Place Types are generally used to paint development at the block level, they can also be used flexibly to depict a mix of Building Types in any location. For example, a parcel-level canvas may contain large greenfield parcels or redevelopment sites that can accommodate a planned mix of development, civic elements such as parks, and new rights of way. In these cases, it would be appropriate to develop and apply custom Place Types. Refer to Specify Place Types for guidance.
UrbanFootprint Analyst Types Library
The types in the default Analyst library—which together comprise an urban design toolkit—were developed based on studies of places and buildings across the US. With dozens of Place Types and Building Types, the library can be used as a starting point in planning for cities or regions throughout the country. From there, you can add or modify Components and types as needed to align with the characteristics of local development, reflect specific land use designations or plans, or serve any other purposes that rely on particular depictions of buildings or places. The process of adding or modifying Components is described in Use the Land Use Type Manager.
Library Settings
Library settings are also fundamental to Component, Building Type, and Place Type development. Set at the project level, Library Variables are used to allow certain demographic and building occupancy characteristics (e.g., household size) to be dynamically updated project-wide. Library Defaults are used to initially populate a select set of required input assumptions (e.g., average surface parking lot stall size) for Components, but they cannot be updated dynamically. See Use Library Settings for details.